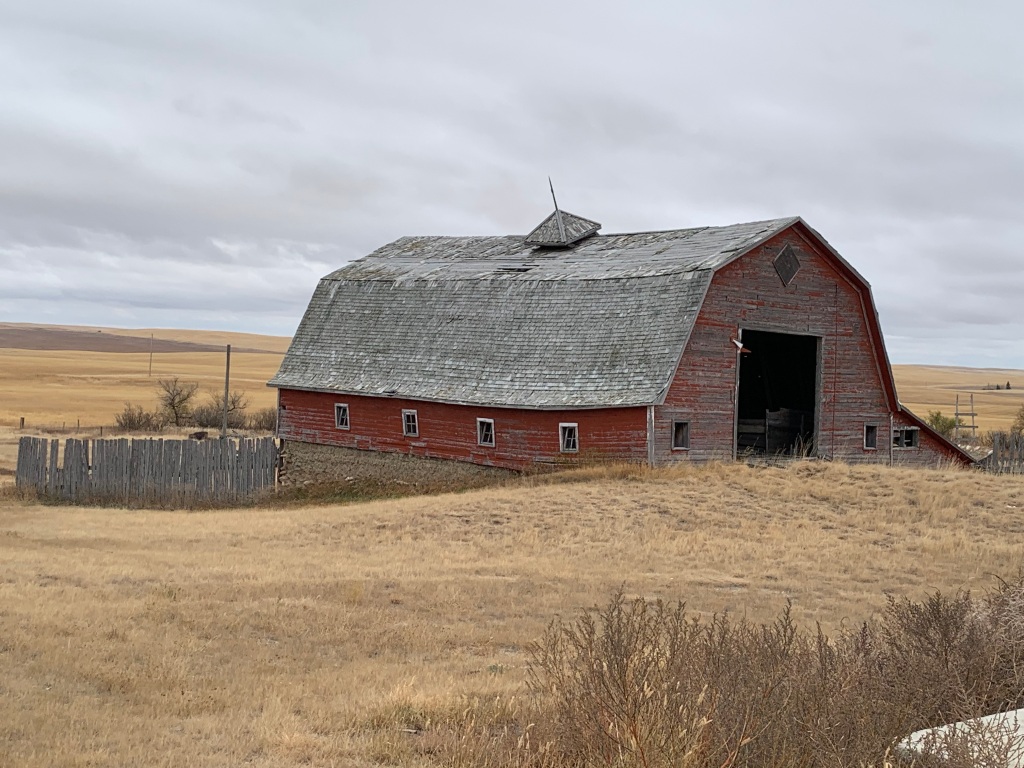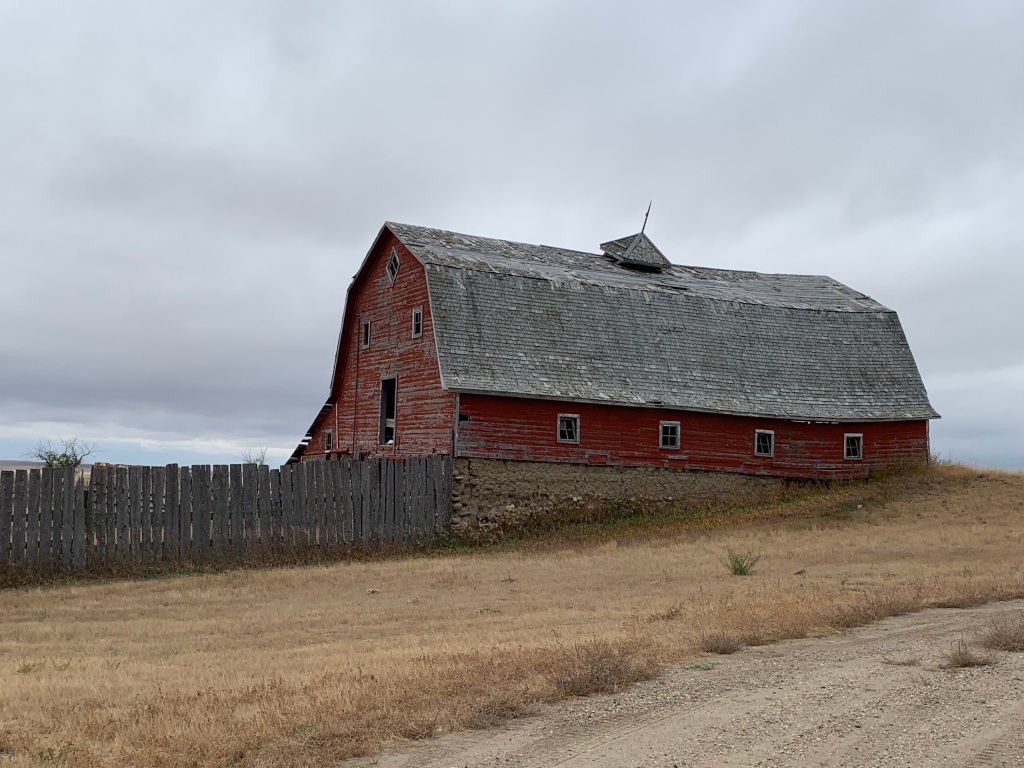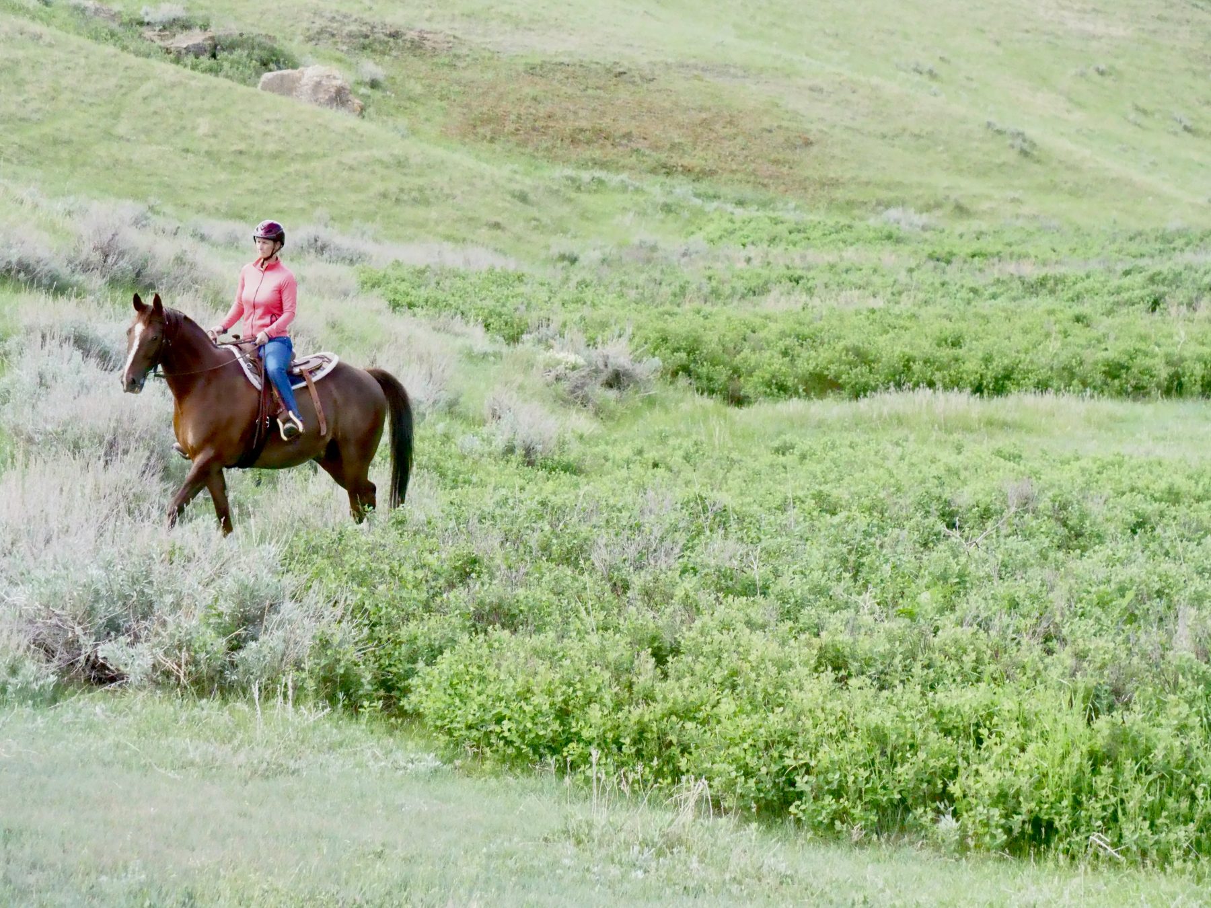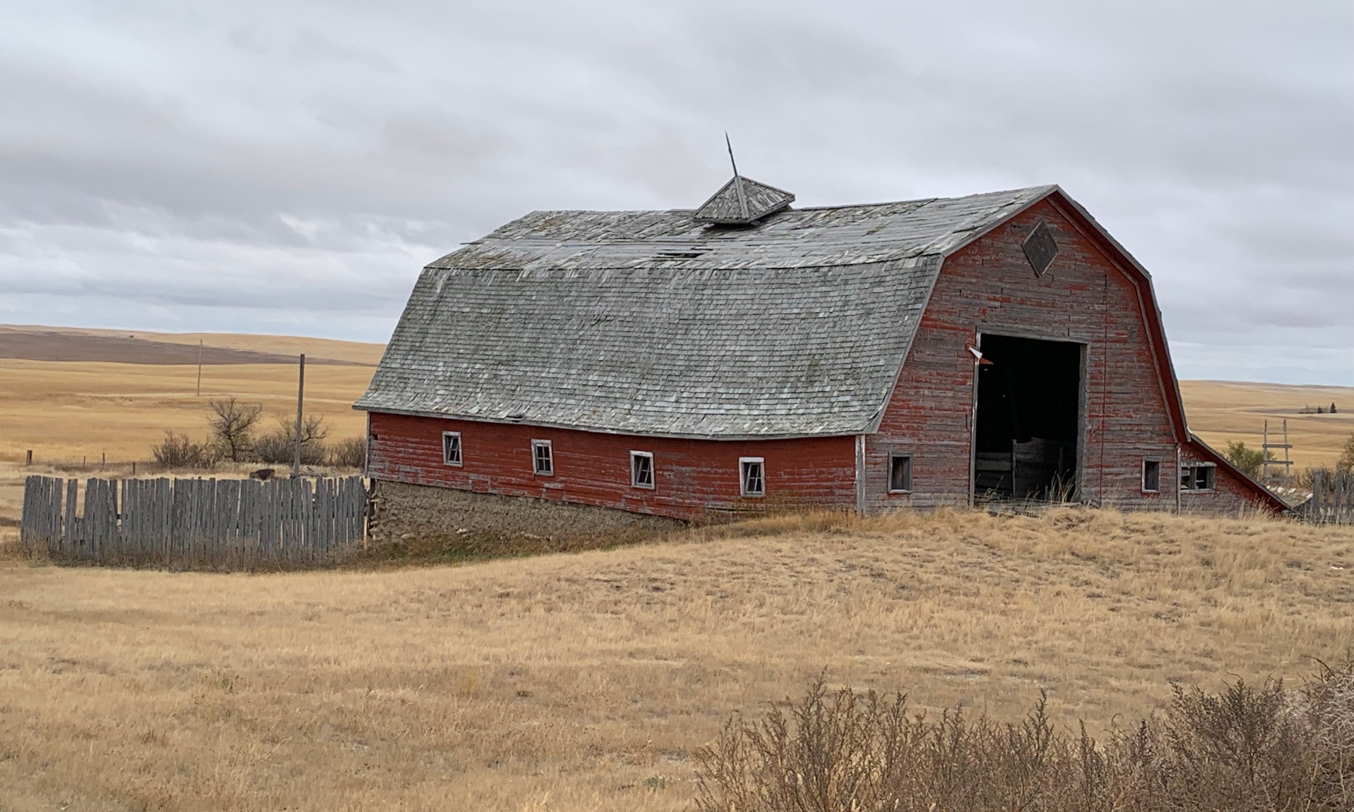Christian & Mathilda Krause
Gustave & Melita Krause (nee Bauer)
Dorothy (nee Krause) & LaVerne Retelbach
Norman & Jean Bauer/Gregory & Cathy Bauer
NW-13-18-3-W4

The first barn on this property was made of sod and mud. The barn was attached to the house so the animals lived under the same roof as the Christian/Mathilda Krause family with a wall between them. They homesteaded in the spring of 1914, so it would likely have been built that same year. The barn was a long structure using mud, sod and rocks (at the bottom and as filler) to form walls that were at least two feet thick. The under part of the roof would have been trees from the Sandhills and some lumber bought from a larger centre like Irvine. Sod topped the roof. The big door that is visible would have been the barn door and it’s likely the portion built onto the end of the barn was their first chicken coop. Their son, Gustave recalled that their table was the crate the stove came in. If he remembered it, it must have been used for a few years as he was born in 1915.

A new house was built in about 1928, after which the mud one was torn down. There were two poplar trees by the new house and for many years the big patch of Mathilda’s gooseberry bushes in front of the house produced fruit. In earlier years the house was covered with the vines of a Virginia Creeper. In about 1940 an addition was put on the house, a kitchen.
Evidence of the original house was a mud wall that became part of a wooden shed they built. They lived comfortably this house for many years where it was cool in the summer and warm in winter. The house was cozy enough, but a newer, bigger barn was needed. That would have been a fairly large project so it might have taken a year of more to build the hip-roof barn. Gust had said it was completed in 1924. It was mostly built of wood but they used mud and stone for the walls on the north side. It is unique in that it is on two levels; on the west side the hay loft was built into a hill so they were able to drive into the loft with horses and back up to get down. This arrangement of getting feed ‘upstairs’ saved a great deal of physical labour. It was also handy for rattlesnakes to get into the loft and fall through the feed holes in the floor and fall into the mangers below.

Recently, when Peggy and Gordon visited their birthplace, he remembered something rather amusing regarding the barn. In his teenage years the hay and feed was baled. He used to feed the cattle by tossing the bales out of the big east door of the loft using a bale hook. One day the bale hook stayed in the bale with Gordon attached and he went down the ten feet or so to the ground. Being young, he jumped back up none the worse for wear and continued the job. Brother Richard had a good laugh about it and would continually remind him to “watch the bale hook!” Peggy’s comment after touring the barn, “It’s sad to see the state the barn is in now, but we are all showing our years and the barn is much older than any of us!”
Various family members treasured the barn through the years. Gus and Melita Krause moved onto the farm when they got married in 1940. They lived with his folks for the winter, then ‘the folks’ moved to Medicine Hat. Dorothy (& LaVerne Retelbach) purchased the farm (and barn) in 1967 and moved there; Gus and Melita continued to live in a trailer on the same yard for a number of years. Since about 1994 the 100-year-old barn has been owned by the Bauers. (Norman’s dad was married to Gus Krause’s sister. The two families used to work together threshing.)
Dorothy shares her recollections: “My grandfather and dad had horses and cows. There were stalls on both sides of the entry, about five horses on each side. Farther inside there were four individual stalls for milk cows. By the time Mom and Dad had it, the horse stall area had other uses, except for the part that was portioned off with a box stall to keep his horse. His pride and joy was Dandy, the horse he had raised since he was a foal. My dad had built racks for his saddles and the other area had projection trees that came out for all the harnesses and collars for the work horses. When I was a child the harnesses and collars were still there. My dad did have two work horses because we had a sleigh that these horses pulled in the winter. I remember us using the horses to visit the neighbours and going to church, and wishing we had a buggy like Bauers had. We had a farm wagon and the horses did their duty pulling it. It wasn’t long before trucks came in and tractors were purchased. Eventually the two work horses were on their way off the farm.”
“My mom and dad painted the barn, in fact the whole farm. Dad had a paint sprayer for the green on the shingles and red on the walls while my mother did all the white trim with a brush. The yard looked wonderful when it was all spiffed up but it took manual labour to get it done. Mom had maybe two milk cows and there was another area where the pail calves were housed. Chores were manuring the barn and feeding the calves. The area where grandfather had horses was cordoned off with plywood to serve as our milk house. We did the separating there; the first one was hand-turned, then it was an electric one. We washed the separator dishes right there in the barn; carried the water and heated it with a submersible electric heater. Grandfather had rail corrals, but Dad built corrals with planks that also served as a kind of wind break.

“There were rolling doors into the main part of the barn and into the shed; the original doors on the lower part are still there. Being it was built into a hill, they could back the tractor into it and unload. The floor was strong enough to support the tractor and the load of hay. They didn’t use loose hay anymore, now it was bales. The bin for chop (oats) was in the barn upstairs. Above the manger there were holes in the floor so the chop could be poured from the upstairs down into the manger (you didn’t have to carry it down). There was a trap door on the upper floor and if the door was open, the leather hinged cover would be flipped back against the wall. It was a hole and I used the ladder to run up and down. We used it a lot. We could do it with our eyes closed when we were doing chores. Instead of having to run around the whole outside, you could take the short-cut to do whatever you needed to do.”
Peggy talked about the water supply. “There were two wells right next to each other, one was for the house and the other one for stock. There was a cistern close to the house where water was stored but it was only used for washing. We were glad to have a pump inside the house so we didn’t have to go outside for water. The wells were downhill from the barn. I didn’t think anything of it when I was a kids but when I went into nursing I realized that was not a good setup. There must have been e-coli in the water but we never got sick from it. Later Mom and Dad had a well dug closer to the house with a pressure system for running water in the house. That one was a little uphill from the barn.”
When they were growing up, the Krause children have fond memories of playing in the barn. Peggy recalled the “shed on the south side of the barn where mother couldn’t see us. The roof was the perfect place to sun ourselves. We’d jump and slide and do all sorts of things we shouldn’t have been doing. (Peggy, Dorothy, Richard, & Gordon) That’s where we’d play whenever we had someone over. And in the loft there’d be piles of feed. Even when there wasn’t that much room, we’d go sliding down the straw piles. We’d spend time playing with the baby calves and even more time petting kittens and finding newborns. We had tons of barncats. One year we named them after the Old Testament books of the Bible. We had something like 16 cats that we loved to dress up. “
Dorothy recalls how very dear the barn was to their deceased brother, Richard. “In his retirement he wanted to buy it and move it to his acreage, a rural location just outside Calgary. He was very vocal about his dream: to make it into a gathering place; he could envision it being a heritage site. Unfortunately he wasn’t given the time.
“At this time the barn is not in a state of repair,” Norman commented. “You can spend thousands of dollars but you won’t get it fixed up. But it’s never going to be torn down either. It’s there as a physical reminder of times past when horses were king of the prairie. This was their place of rest, shelter and feed..
-interviewed Norman Bauer and
-Dorothy and Peggy, daughters of Gus Krause
-photos from Dennis Bender
-documented by Jen Zollner

